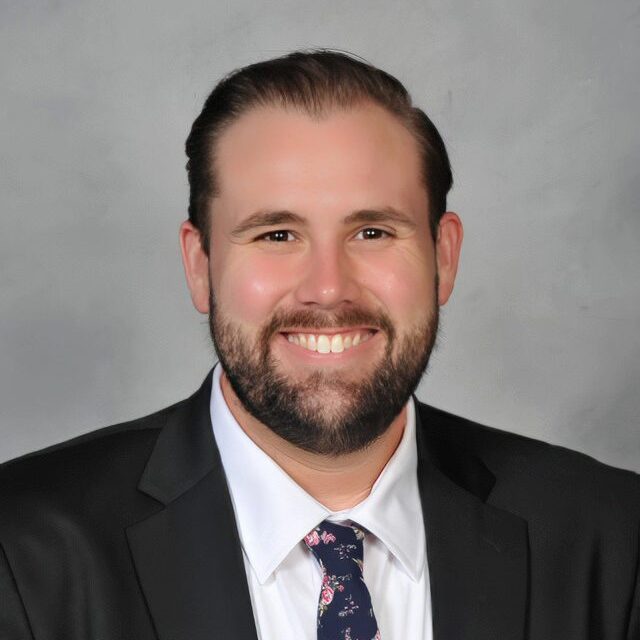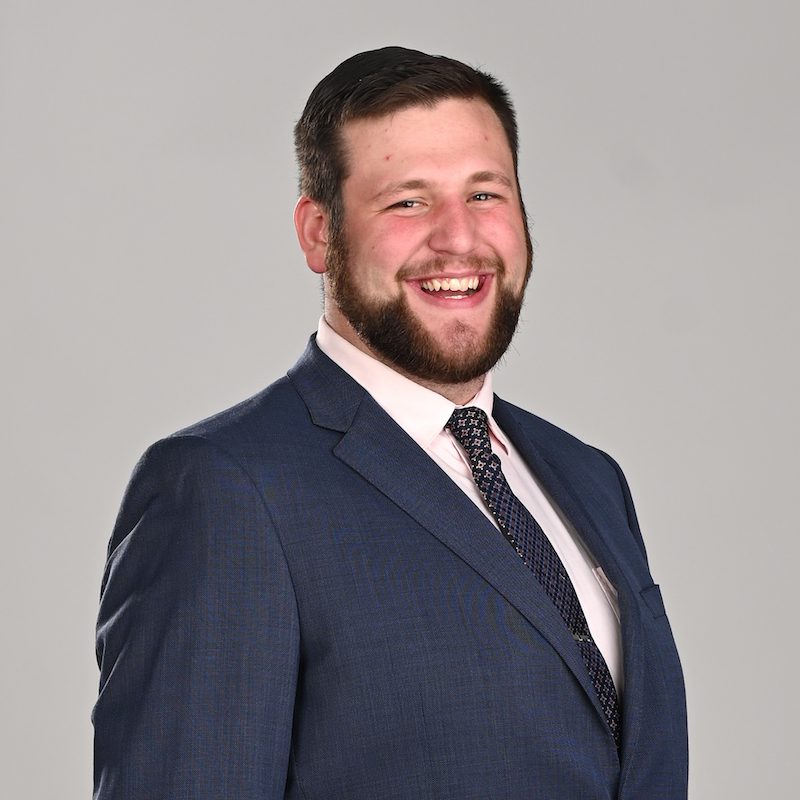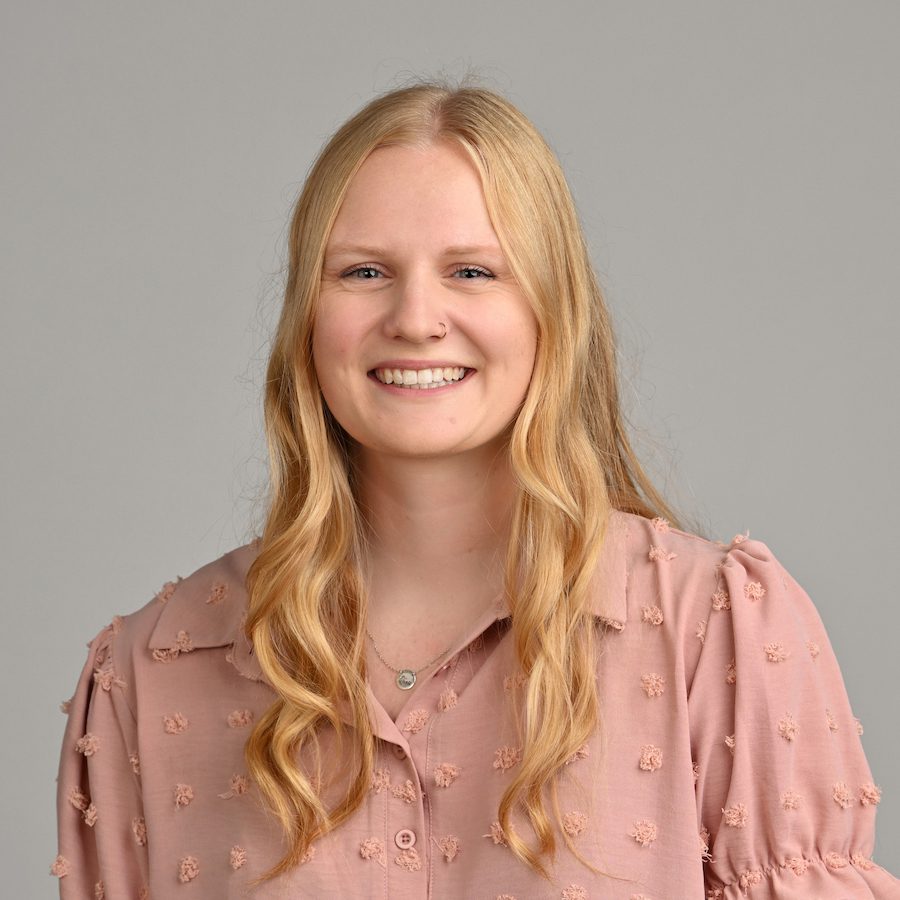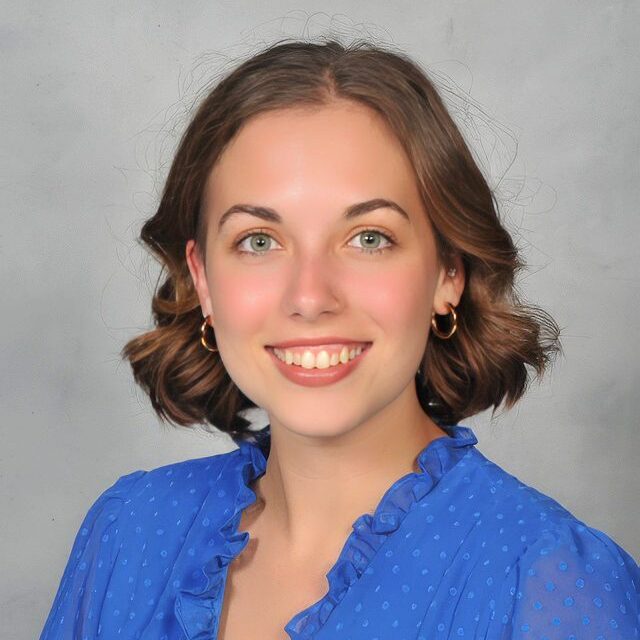Freshman Housing
At Olivet Nazarene University, we know comfort, security and fun are all essential ingredients to bring out your best as a college student.
Take The Freshman Guys Dorm Tour
Freshmen and upperclassmen study, relax and build lifelong friendships in a variety of housing settings.
Living on campus is one of the highlights of the ONU experience. Sharing and learning together, hanging out and having fun together — this is how close friendships and lifelong memories are formed.
Students can find the measurements and blueprints of housing, furniture list and measurements and more on the housing portal site.
Take The Freshman Girls Dorm Tour
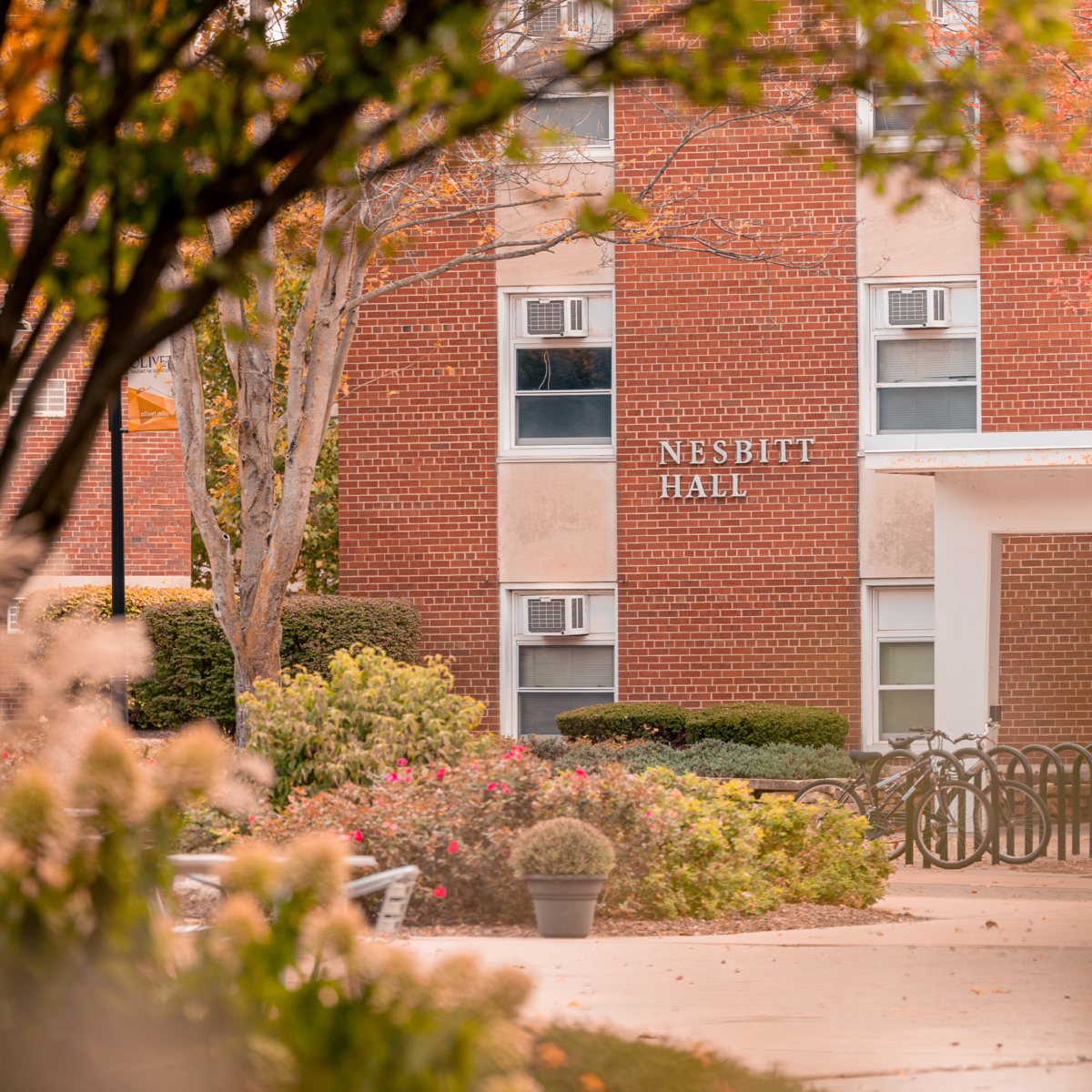
Nesbitt Hall
Resident Director – Braxsten Cook
This four-story residence hall for freshman men features two-person rooms and easy access for persons with disabilities on the first floor. The Cafe a la Cart dining area on the first floor is open to all students for lunch.
Nesbitt Hall is a male residence hall housing 150 freshman students. It is a traditional dormitory with two-person rooms (10×14) with one window (51”w x 63”l). Community bathrooms are located in the middle of each floor. Each floor contains laundry facilities. TV and/or study rooms are found at various locations throughout the building. Nesbitt’s four story building offers easy handicap access to the first floor.
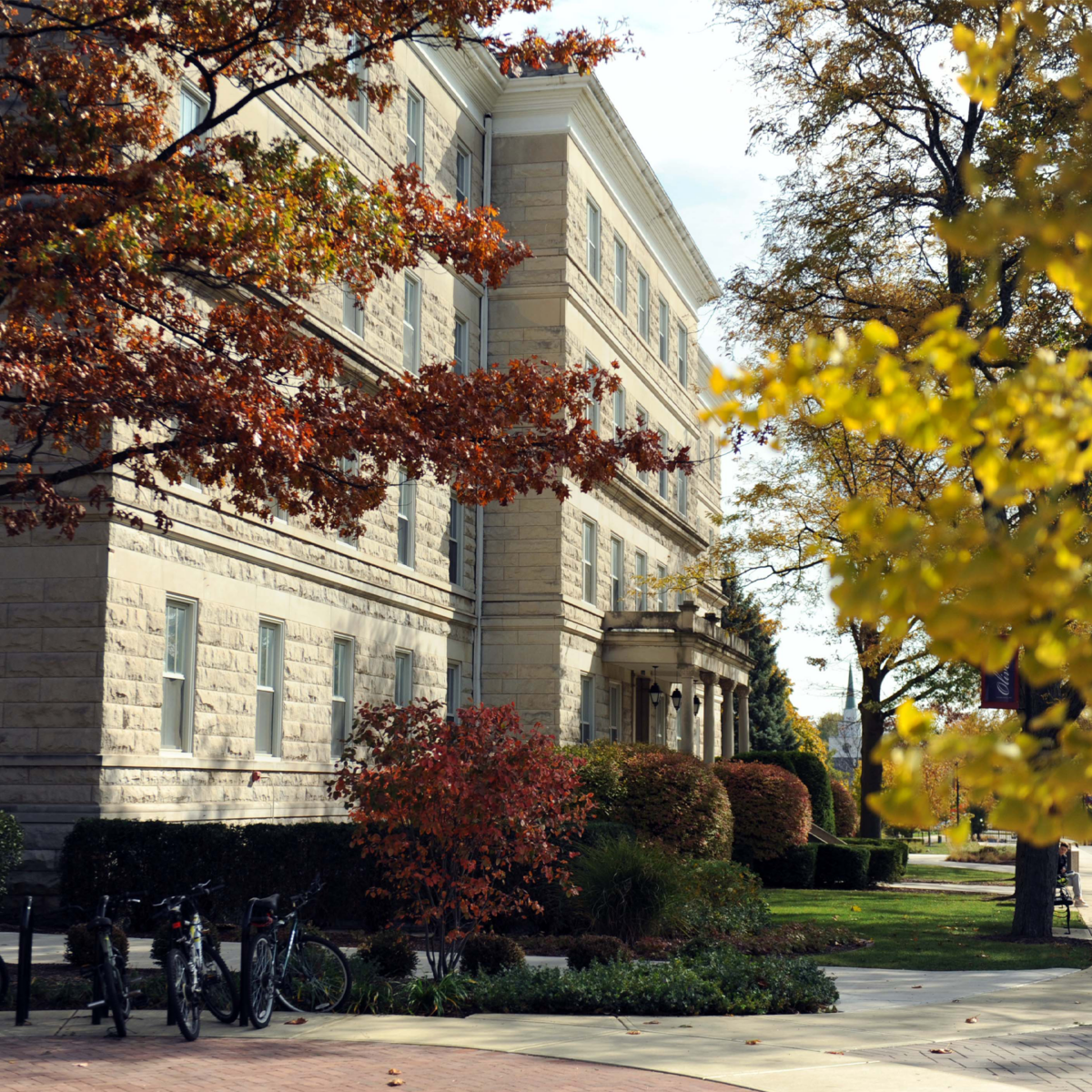
Chapman Hall
Resident Director – Ben Hansen
Chapman Hall is a home for approximately 200 freshman male students during the school year. A four-story building, Chapman Hall is a legacy on the Olivet campus.
Chapman Hall has a lounge on the entry level, equipped with television and seating. The first floor contains laundry facilities, and the lower level hosts a TV/game room and vending machines. Community restrooms and shower facilities are located near the middle of each floor.

I’ve been able to see ways that God moves when we take a step to reach into the communities around us.
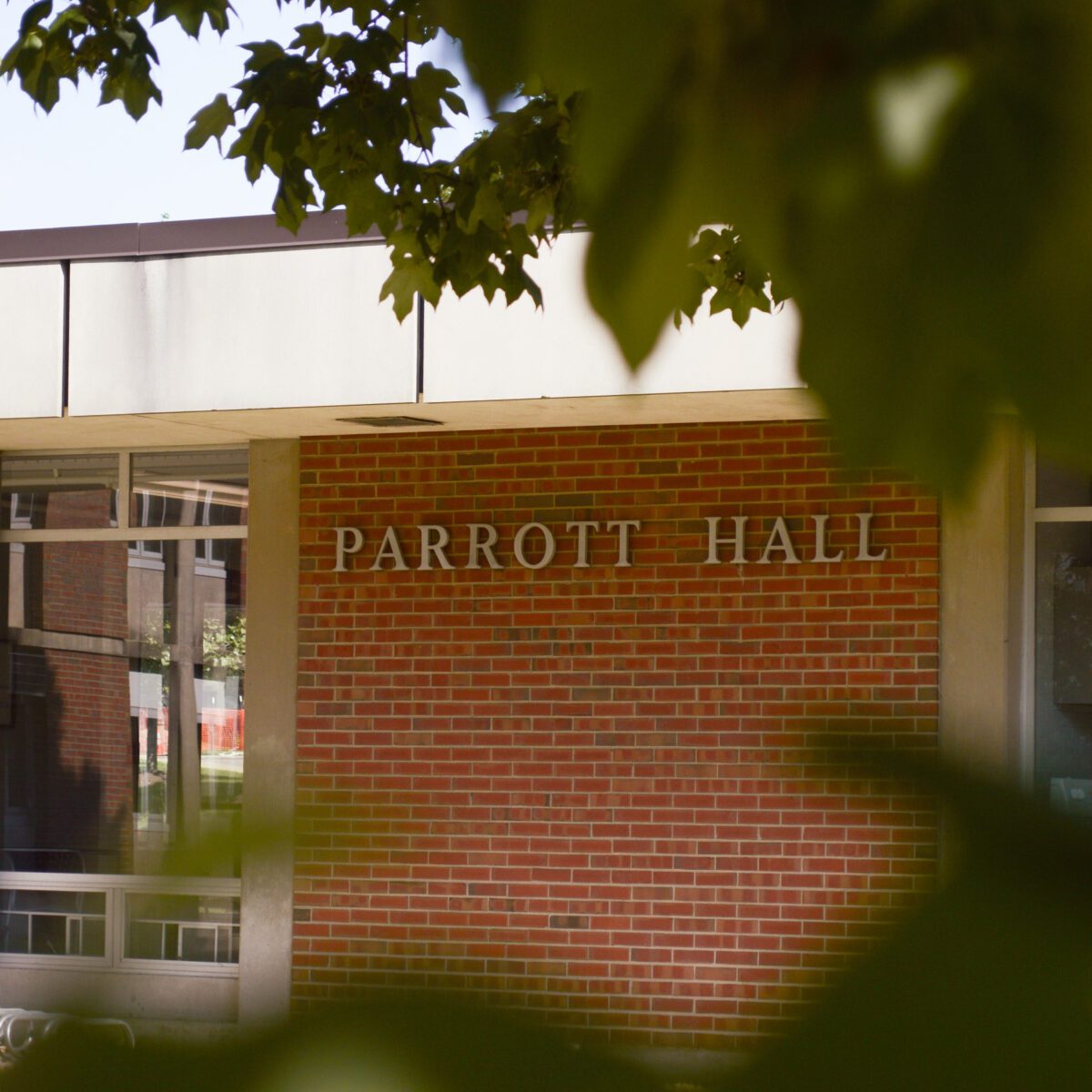
Parrott Hall
Resident Director – Abigail Bagley
Parrott is a freshman female residence hall with the capacity to house approximately 190 students. It is a traditional residence hall with two-person rooms (11×11) and a community bathroom in the middle of each floor.
Rooms have two windows (35”w x 53”l). All rooms are tiled. This hall has a common lounge with a kitchen on the first floor and laundry facilities in the lower level. Located on all four floors are community restrooms, showers, study area, and a small utility area furnished with microwave, kitchen sink, and ironing board.
A chapel is located on the second floor, and a TV room on the third floor. Vending machines are located on first floor north stairwell. Laundry facilities are located in the lower level at the south end of the building.
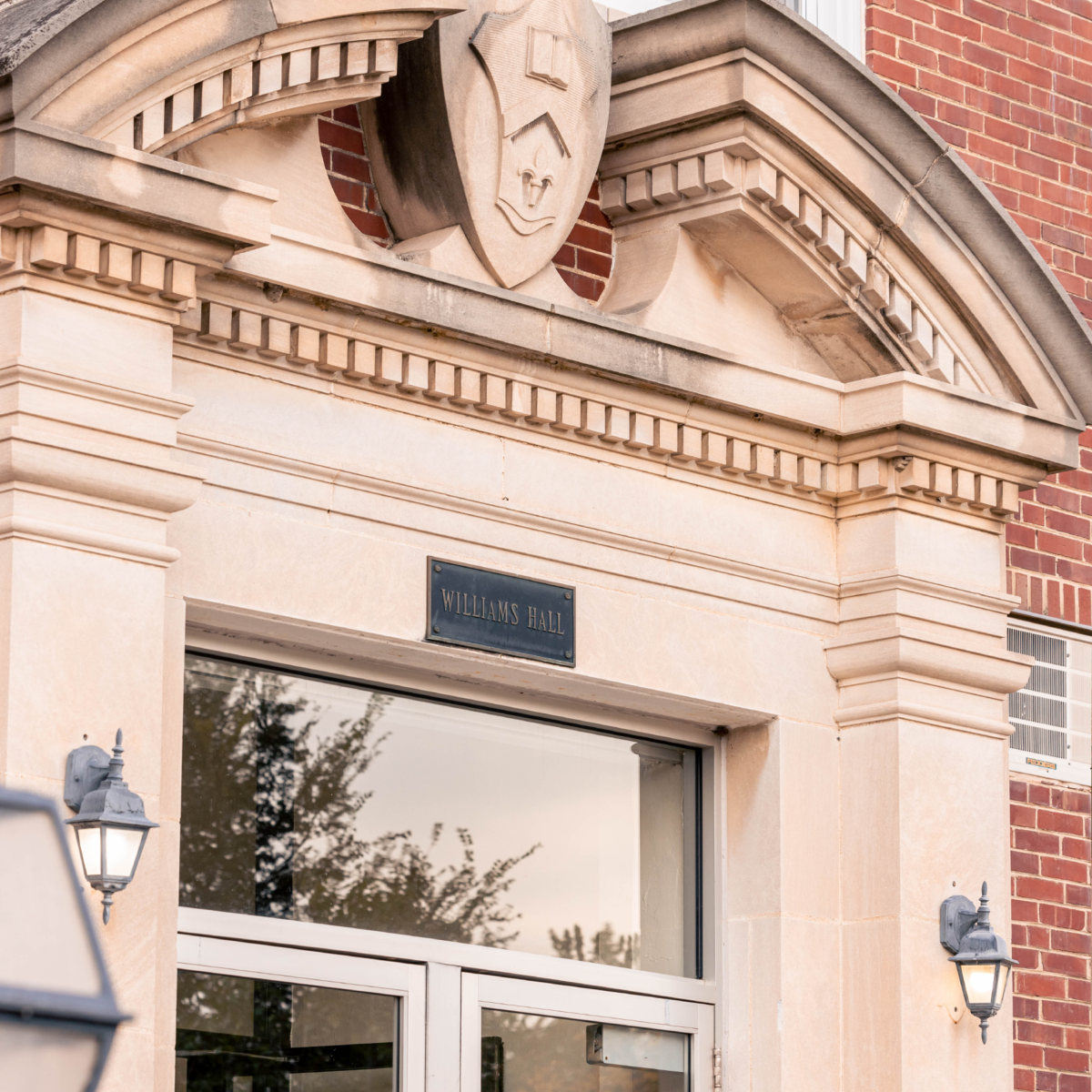
Williams Hall
Resident Director – Maddi Spacht
Williams is a freshman female residence hall and houses approximately 220 students. It is a four-story building with a large common lounge on the entry-level floor.
Williams has traditional two- person rooms (11 x 14). Four suites are available, which are two rooms connected by a private bathroom. Each room has one window (40”w x 53”l).
Laundry facilities are available in the lower level, near the full-size kitchen.
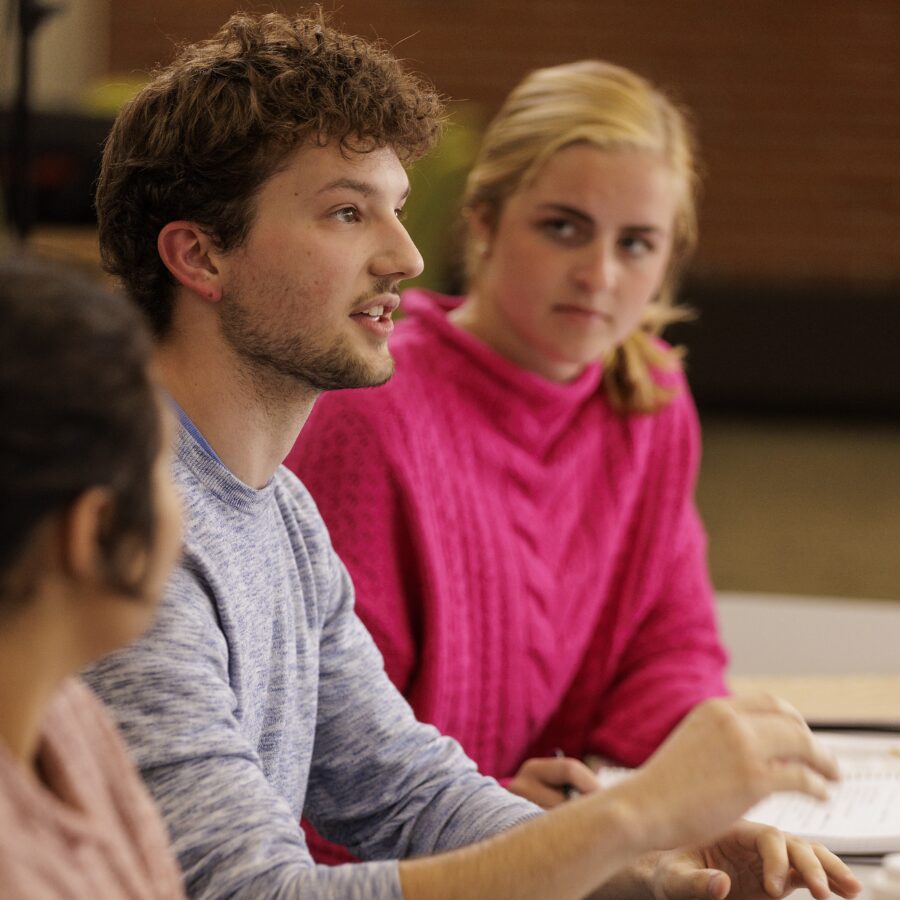
Where Your Future Begins
We Believe. You Belong Here. Discover why Olivet is a place where faith meets calling. Take the first step today.

