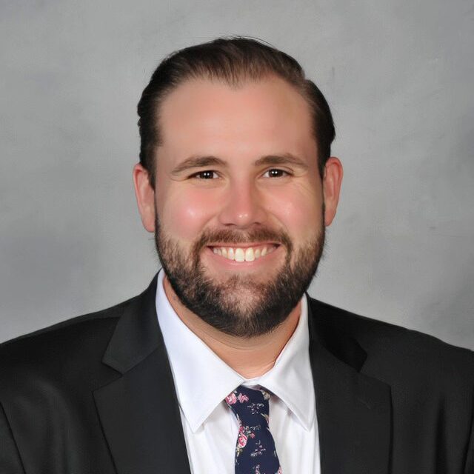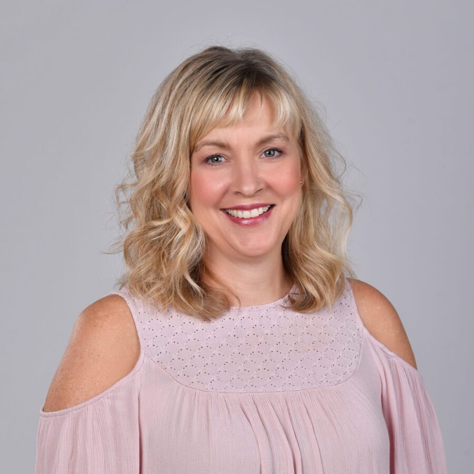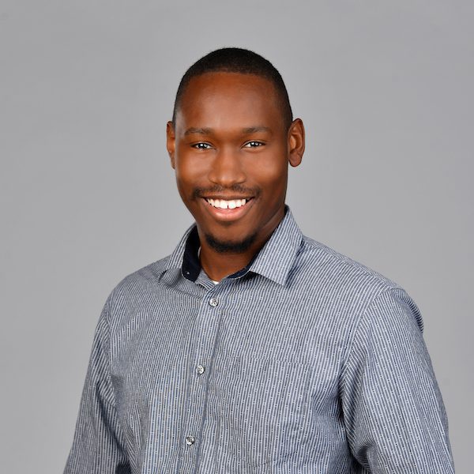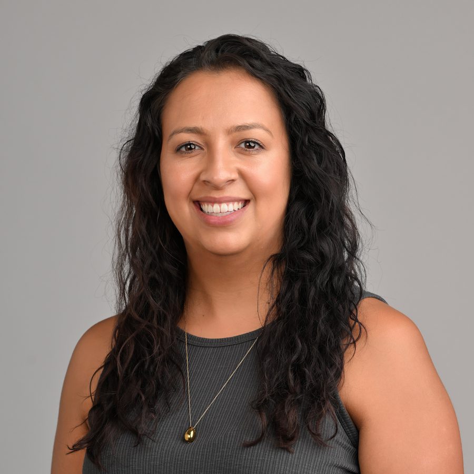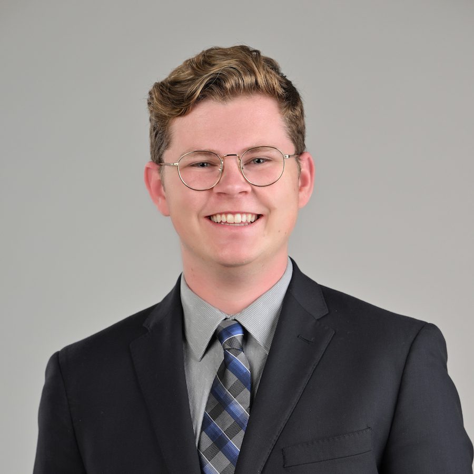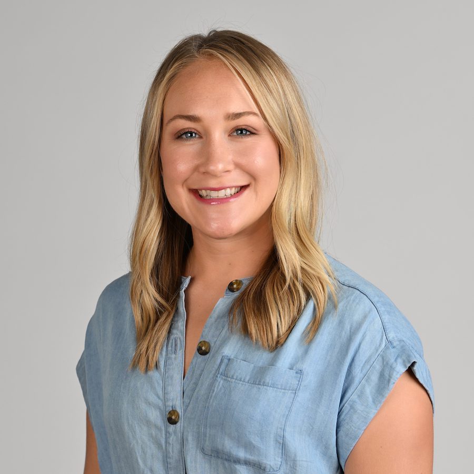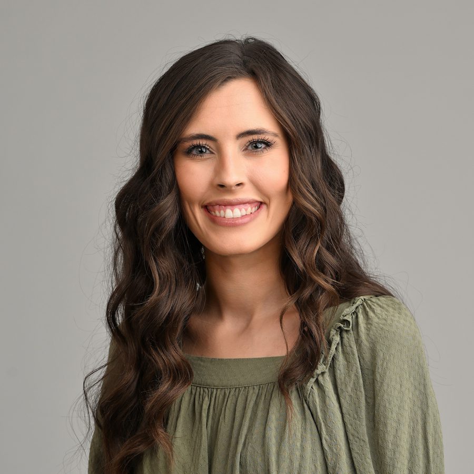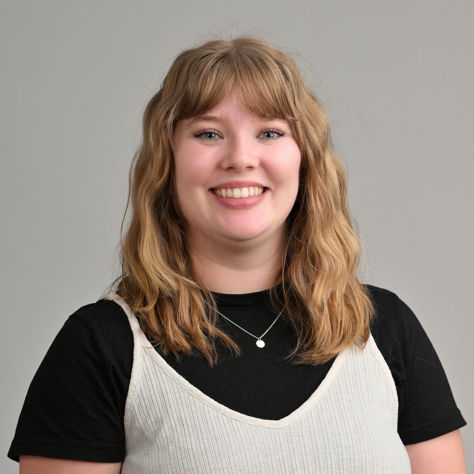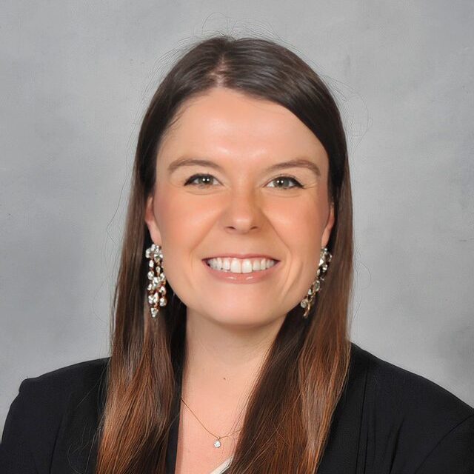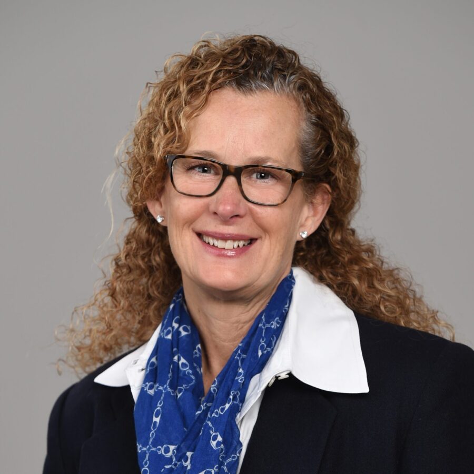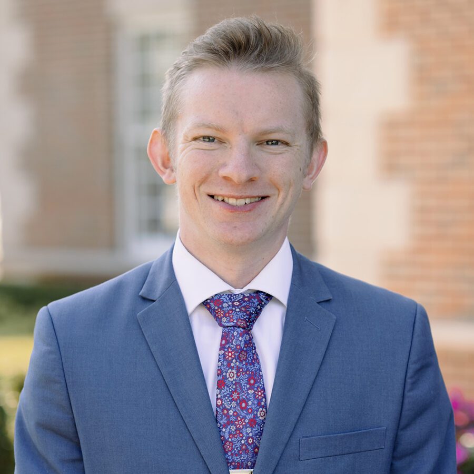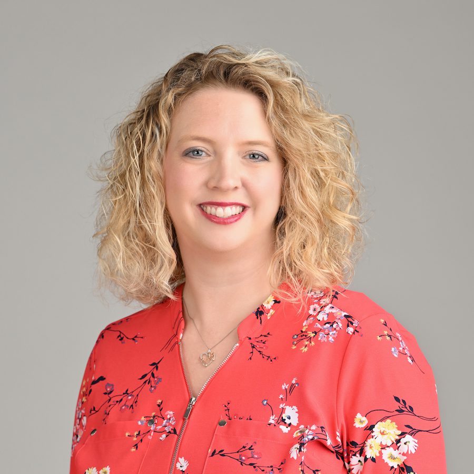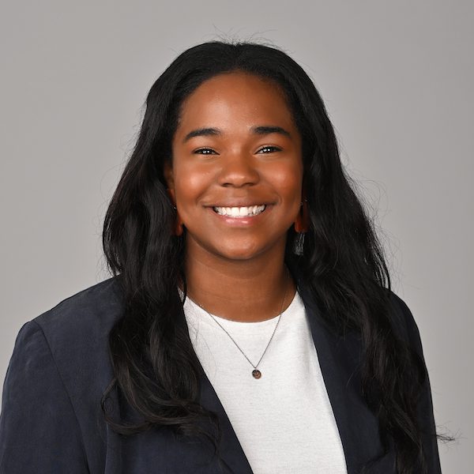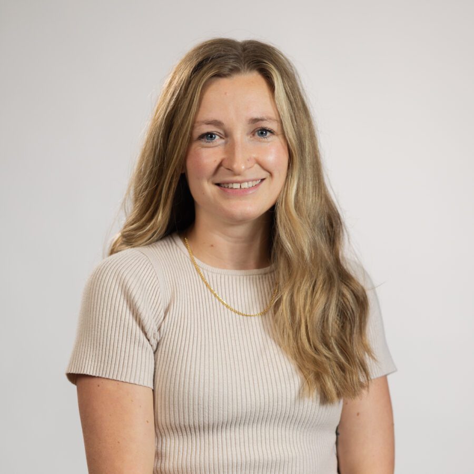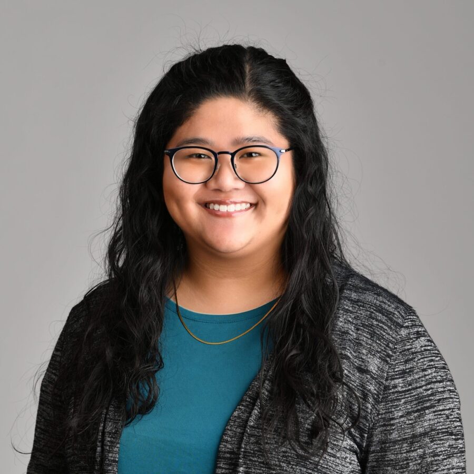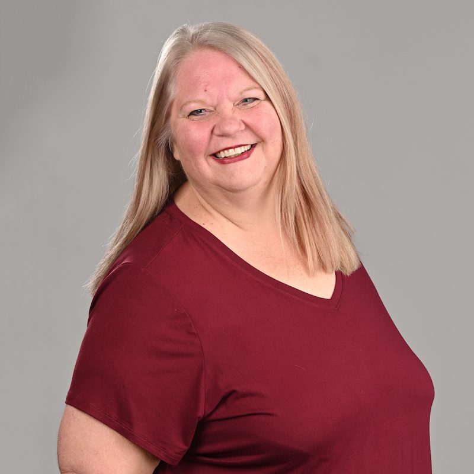Upperclassmen Housing
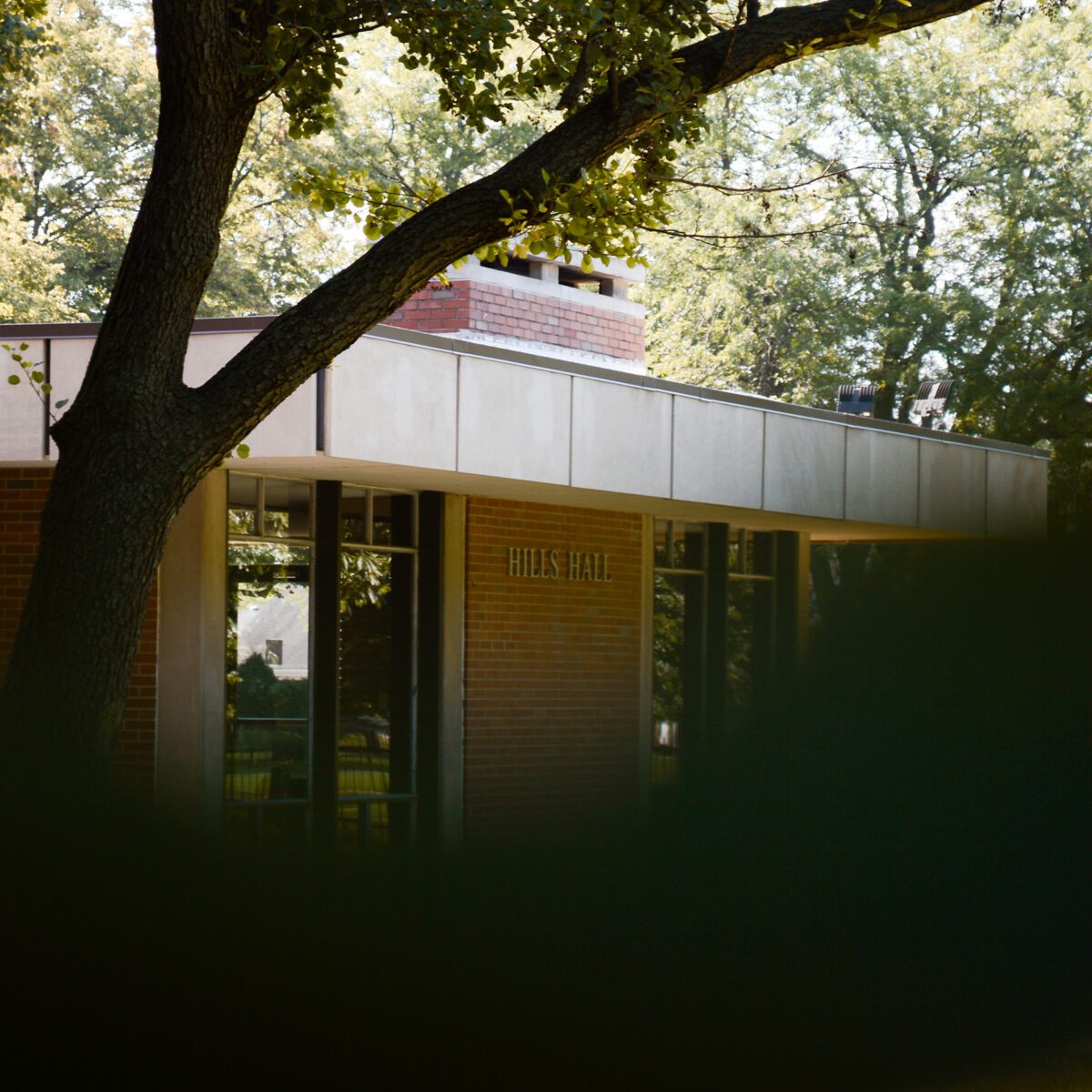
Hills Hall
Resident Director – Zach Tamez
Hills is an upperclassman male residence hall housing over 190 students. It is a traditional residence hall with two-person rooms (11 x 11) with two windows (36 ½”x 64). All rooms are tiled, with the option of laying temporary carpet. Community bathrooms are located in the middle of each floor. TV and/or study rooms are found at various locations throughout the building. A kitchen and dining area are one of the highlights of Hills’ larger common area.
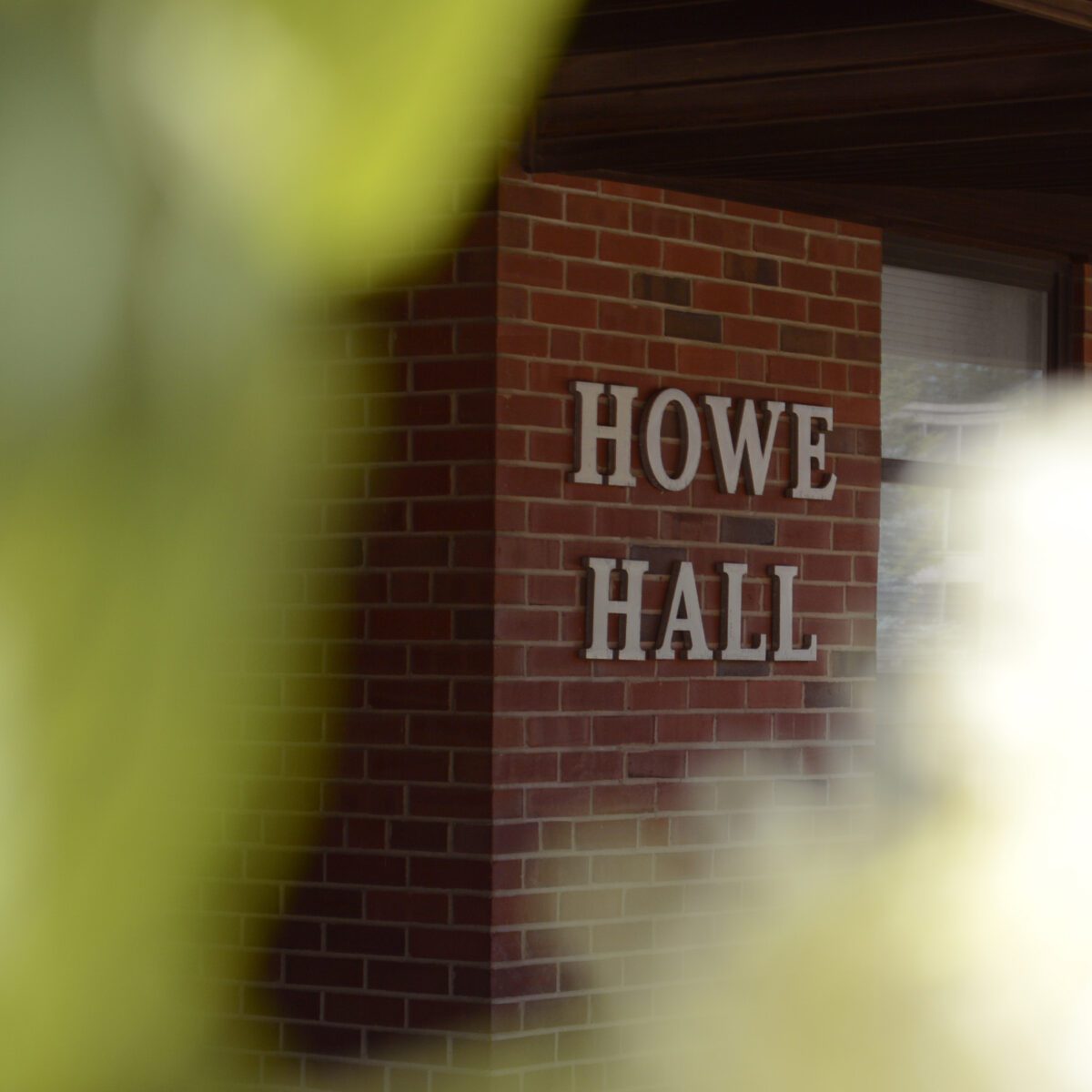
Howe Hall
Resident Director – Zach Tamez & Carolyn Forsythe
Howe is suite-style living with two, two-person rooms (11’6” x 20’) sharing a bathroom in the middle. Each room is tiled with an option for placing temporary carpet. Howe hall is now half men, half women. Howe’s lounge area is centered between the two wings with a kitchen area located in the corner. The kitchen has a refrigerator, oven, microwave and kitchen sink. Beyond this, cooking is not allowed in the residence hall. Laundry facilities are also located near the lobby.
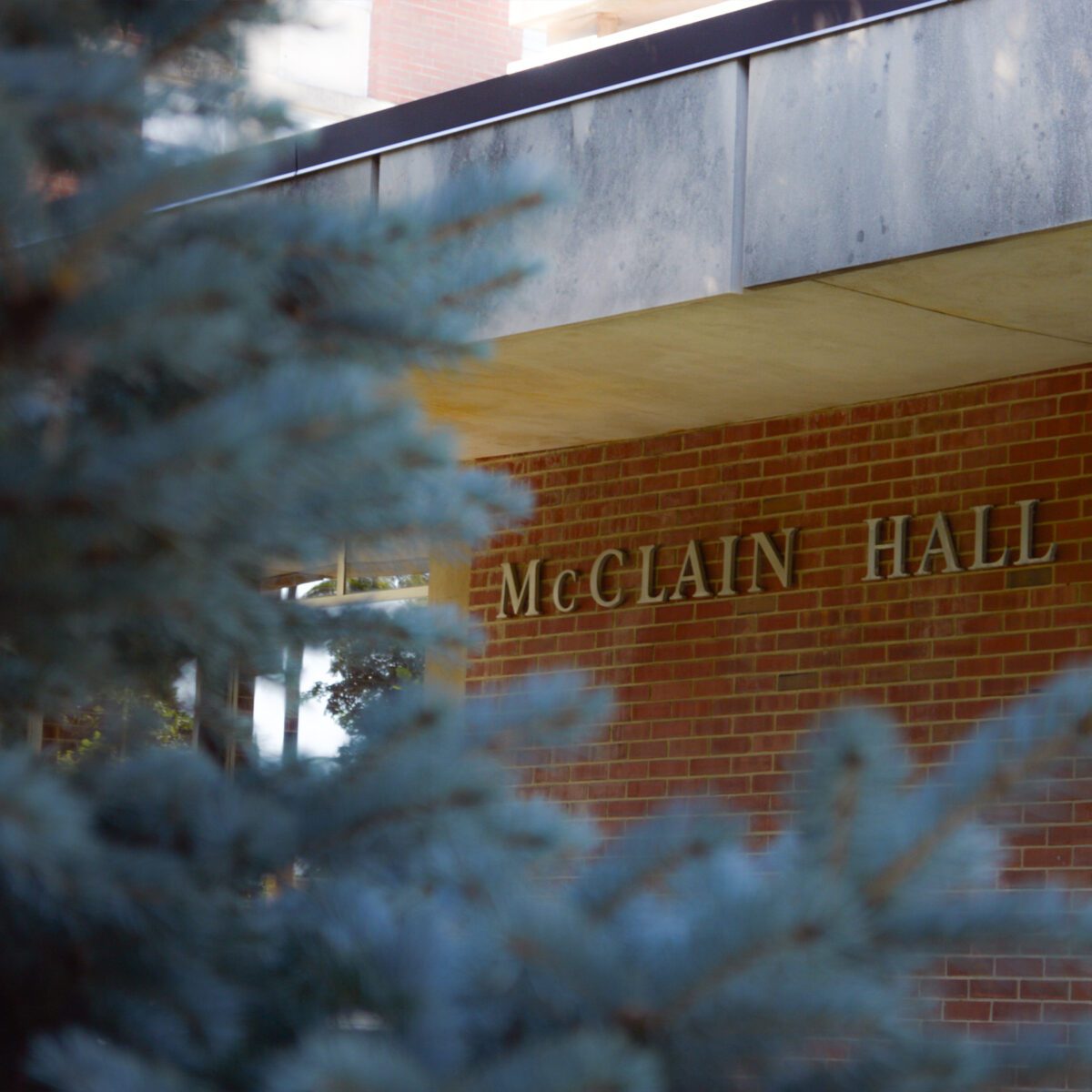
McClain Hall
Resident Director – Carolyn Forsythe
McClain, an upperclassman female residence hall, has the capacity for approximately 190 students. It is a traditional residence hall with two-person rooms (11×14) with two windows (35”w x 53”l). Floors are tiled with an option to bring carpet for the school year. Located on all four floors are community restrooms, showers, study area, and a small utility area furnished with microwave, kitchen sink and ironing board. There is a dorm chapel located on the second floor and a TV room on third floor. McClain Hall has a formal air-conditioned lobby with TV, kitchen, pop machine and public restrooms. Additional vending machines are located in the first floor north stairwell. Laundry facilities are located in the lower level at the south end of the building.
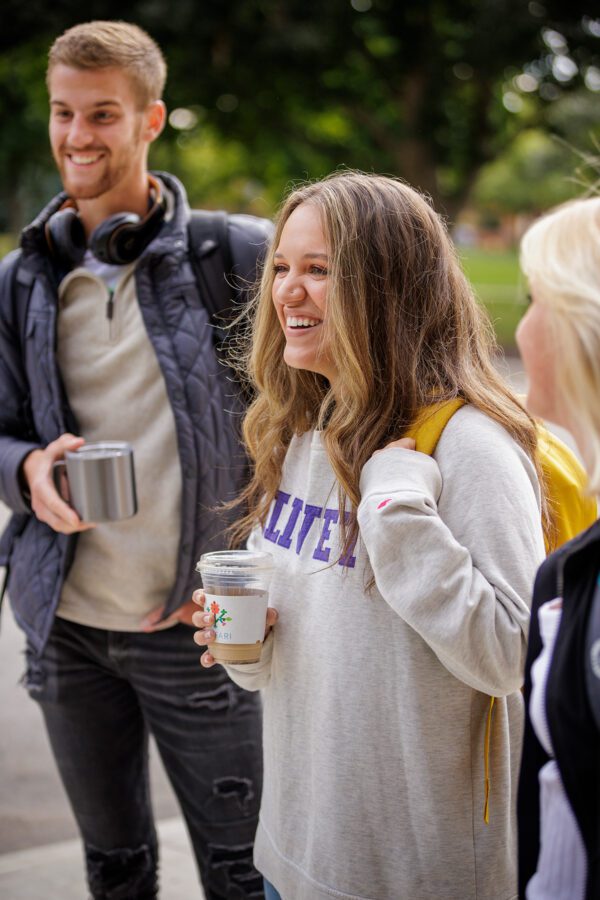
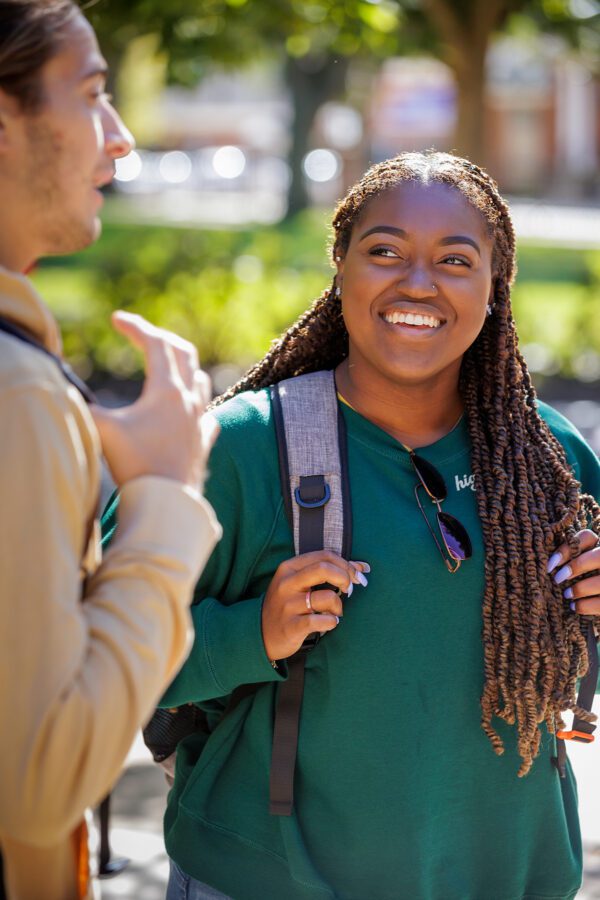
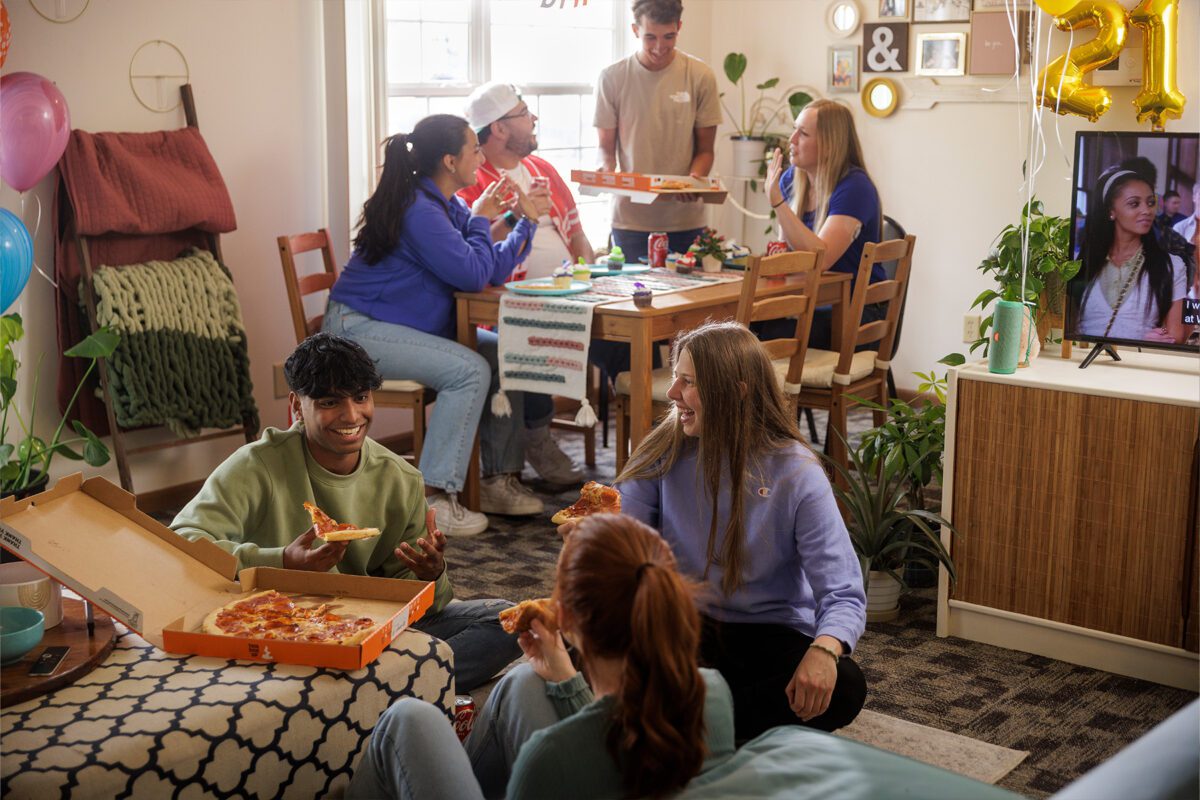
Meet the Resident Directors
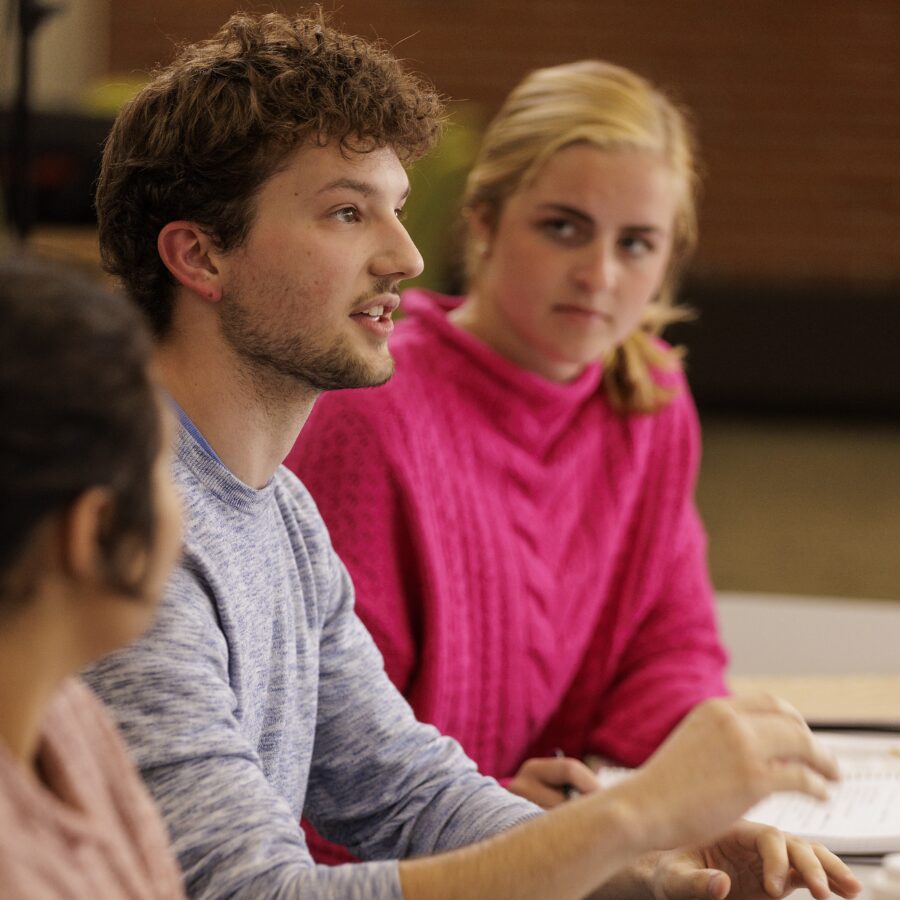
Where Your Future Begins
We Believe. You Belong Here. Discover why Olivet is a place where faith meets calling. Take the first step today.

